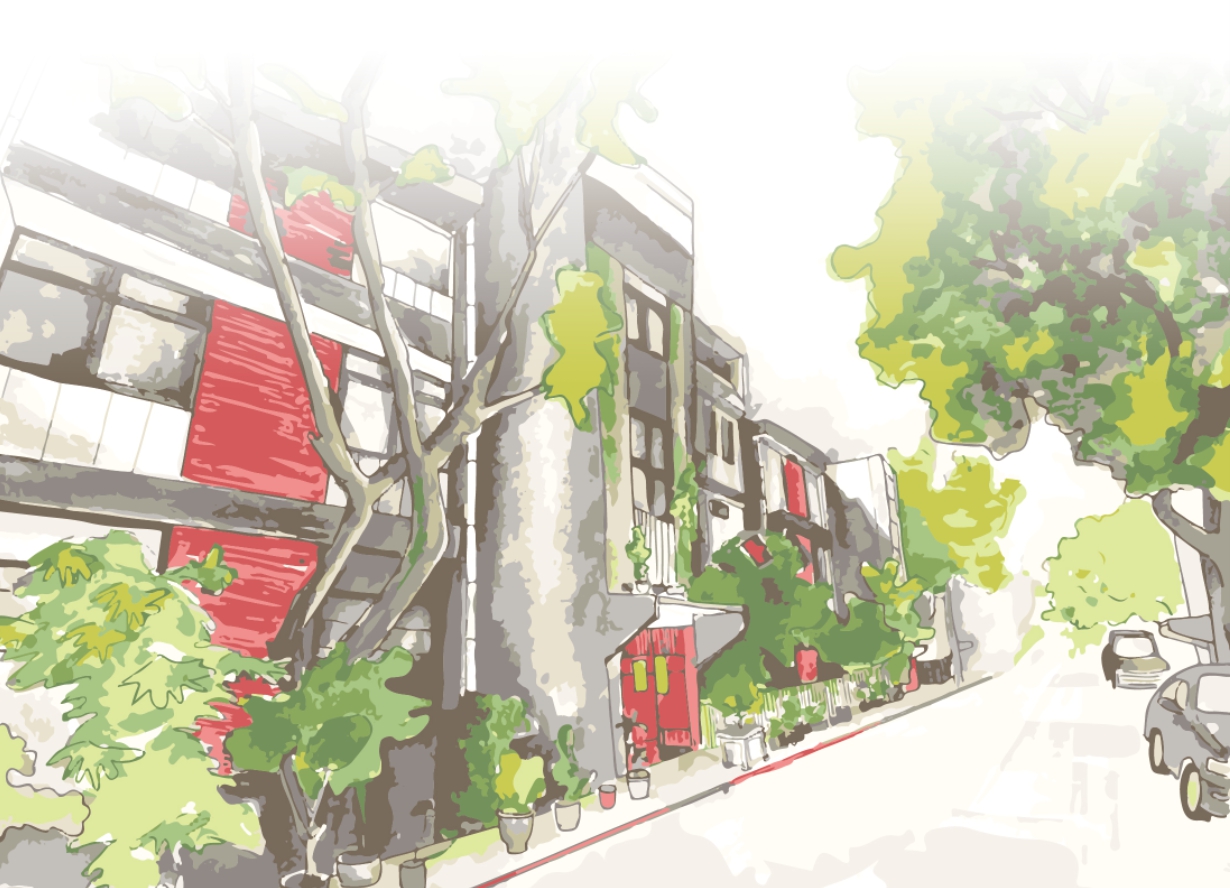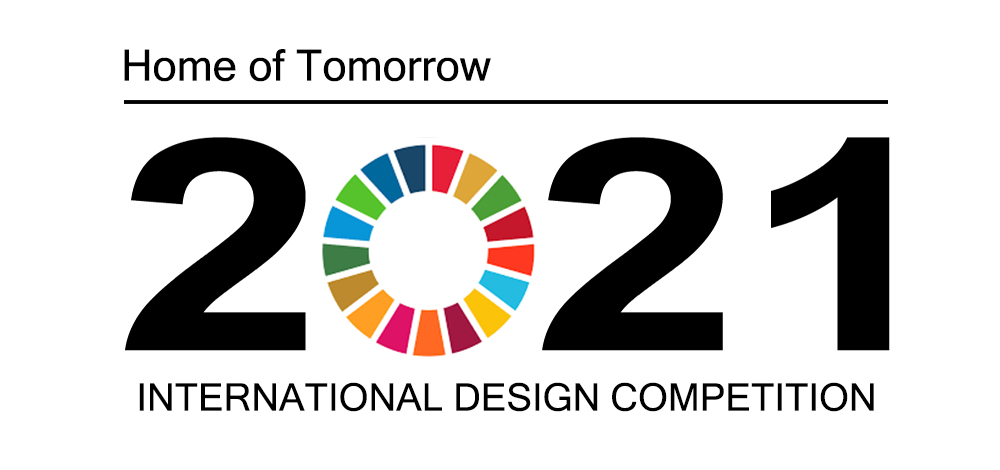
2020 was a global experiment that profoundly altered human activity patterns. When public facilities were shuttered, our homes were ill-suited for their new role as the center of work, learning, shopping, healthcare, and exercise. Now, after a year of working virtually, companies are rapidly transitioning to a hybrid form of work that may make the traditional office - and rush hour commuting - obsolete. Many city leaders are realizing that both climate change and societal inequities may be best addressed community by community. Clearly, a new model for design and technology is needed in order to meet the challenges and opportunities of the future.
Participants are challenged to seek answers to the following questions:
- How can we enable more resilient, equitable, high-performance communities that gracefully adapt over time to evolving economic, technological, and social conditions? (adaptation over time)
- How can our places dynamically transform in order to accommodate the complex and rapidly changing needs of people? (real-time transformation)
- Xinmin Street Neighborhood
Located in downtown New Taipei City, the Xinmin Street community is a compact urban neighbourhood where local residents have access to live, work and play within a 10 minute walk (800 meters/half mile). Various amenities enable a lively and convenient lifestyle: two subway stations, one major transit hub, multiple department stores, grocery stores and pharmacies, day care centers, schools, restaurants, cafes, entertainment, recreation and parks. Despite the lively and rich urban context, the streets are used as parking spaces for cars and scooters. Some areas are even occupied by temporary structures. As the mobility demand increases, these streets become dangerous for pedestrians, elderly residents, kids and strollers. How can we reimagine these streets, sidewalks, alleyways and existing small urban spaces? How can we strike the balance between mobility and pedestrians?
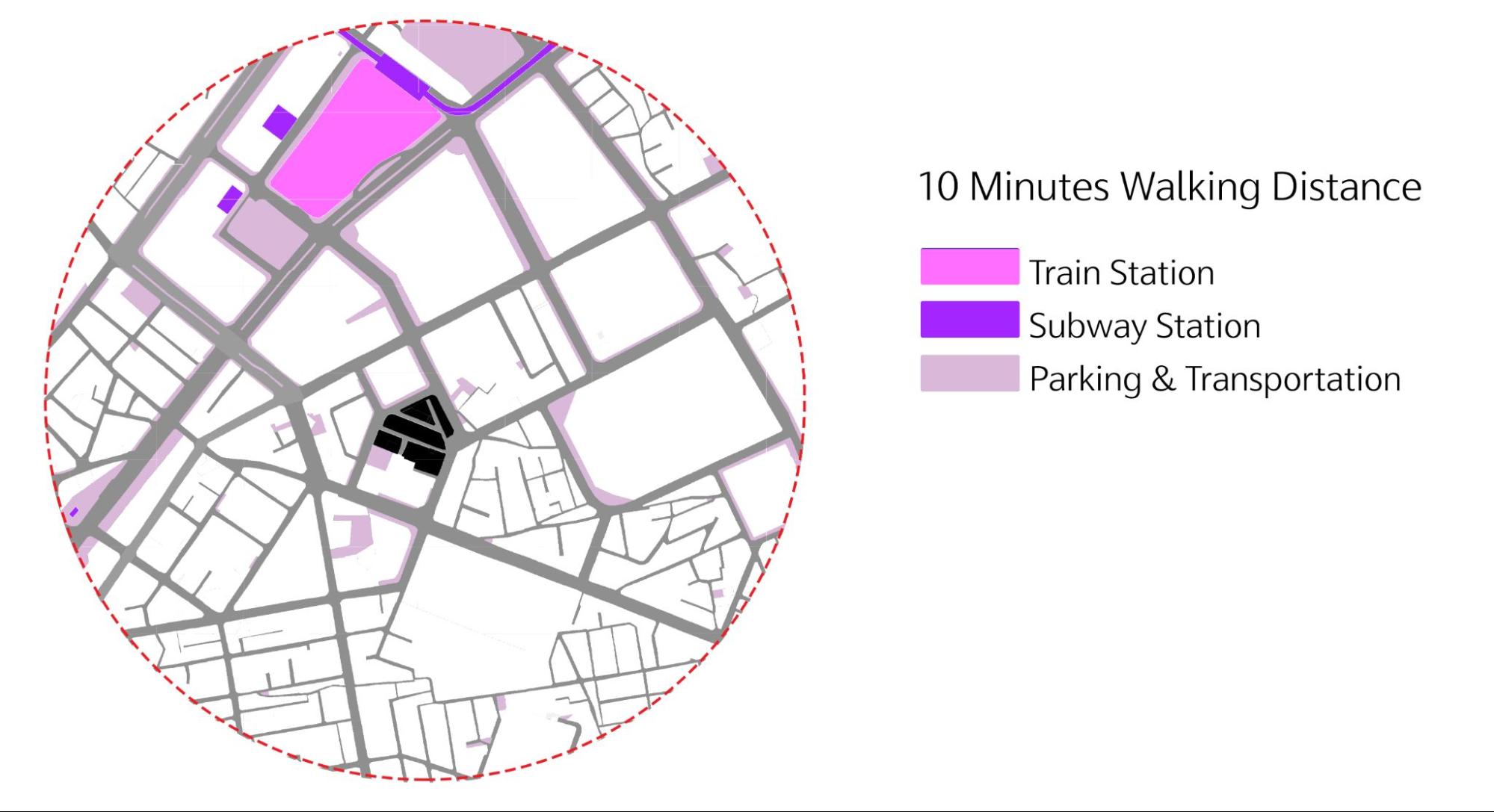
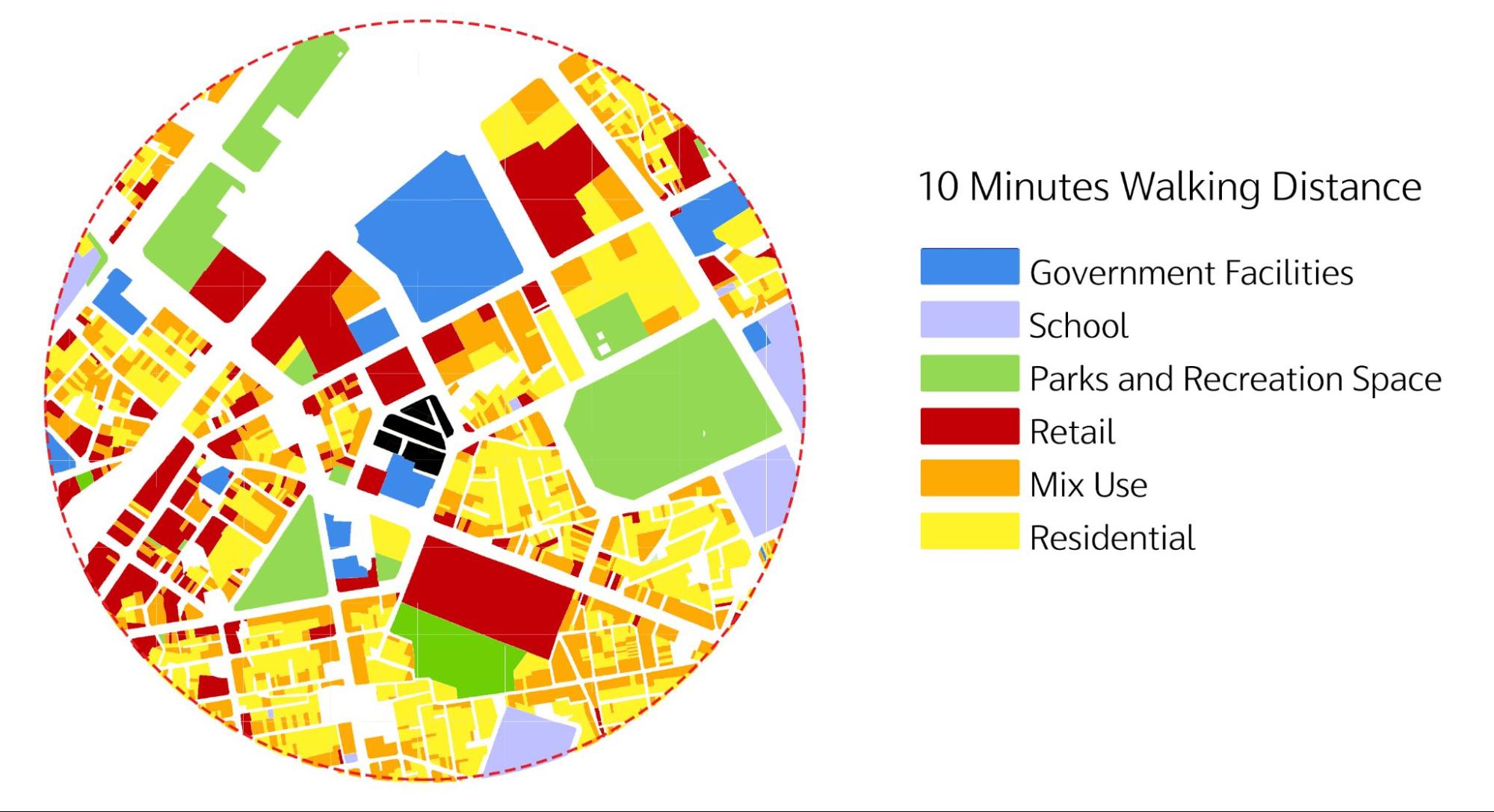
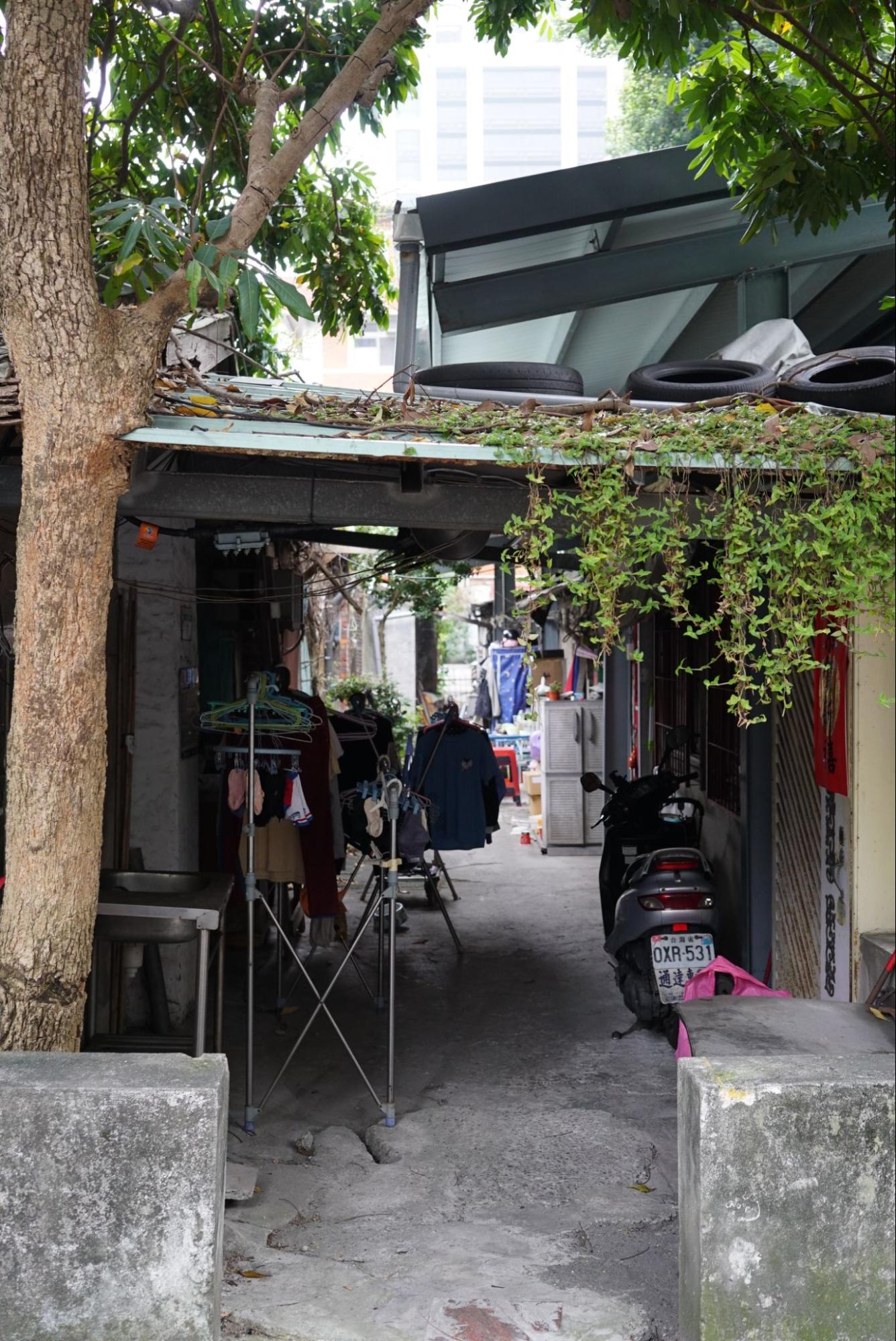
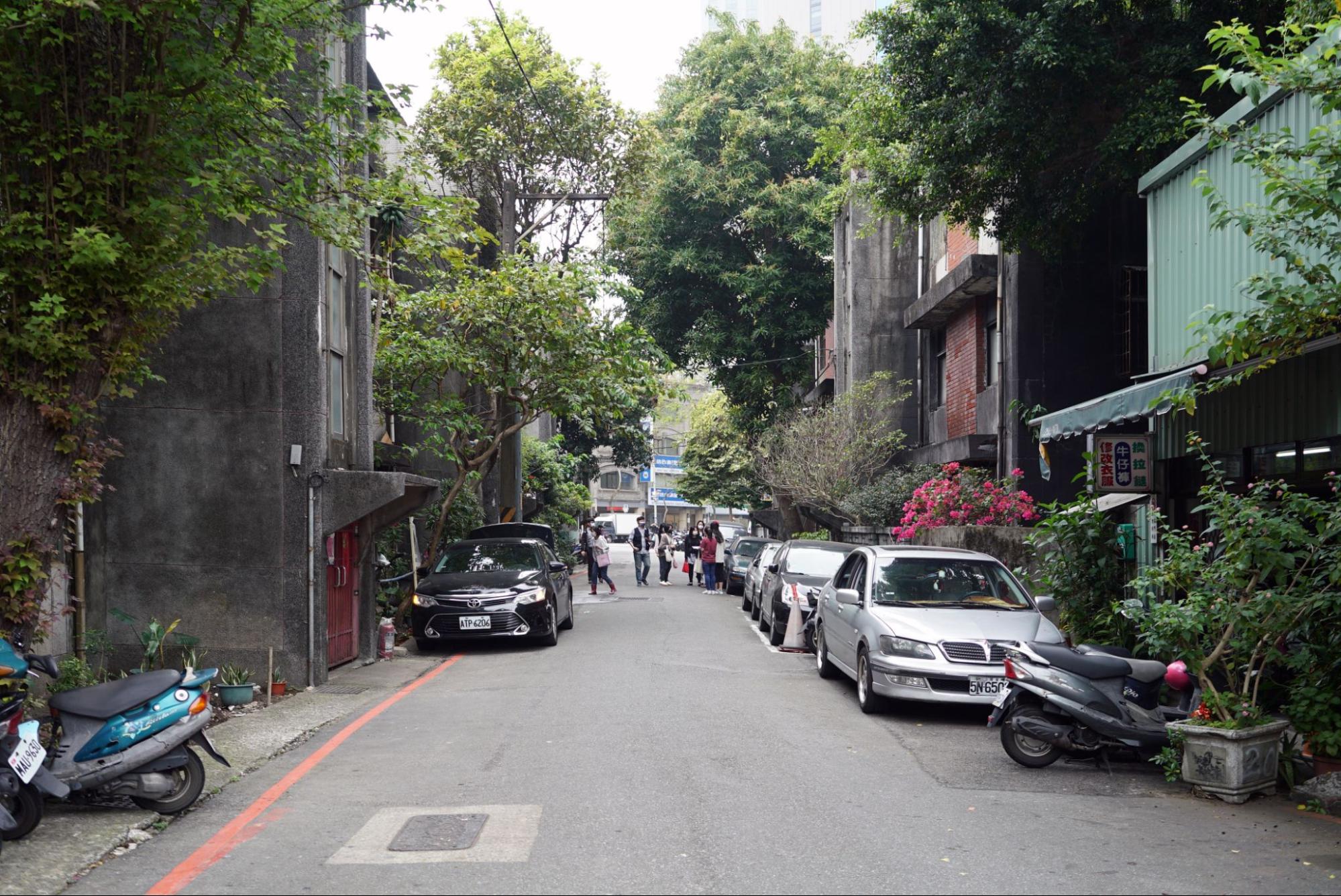
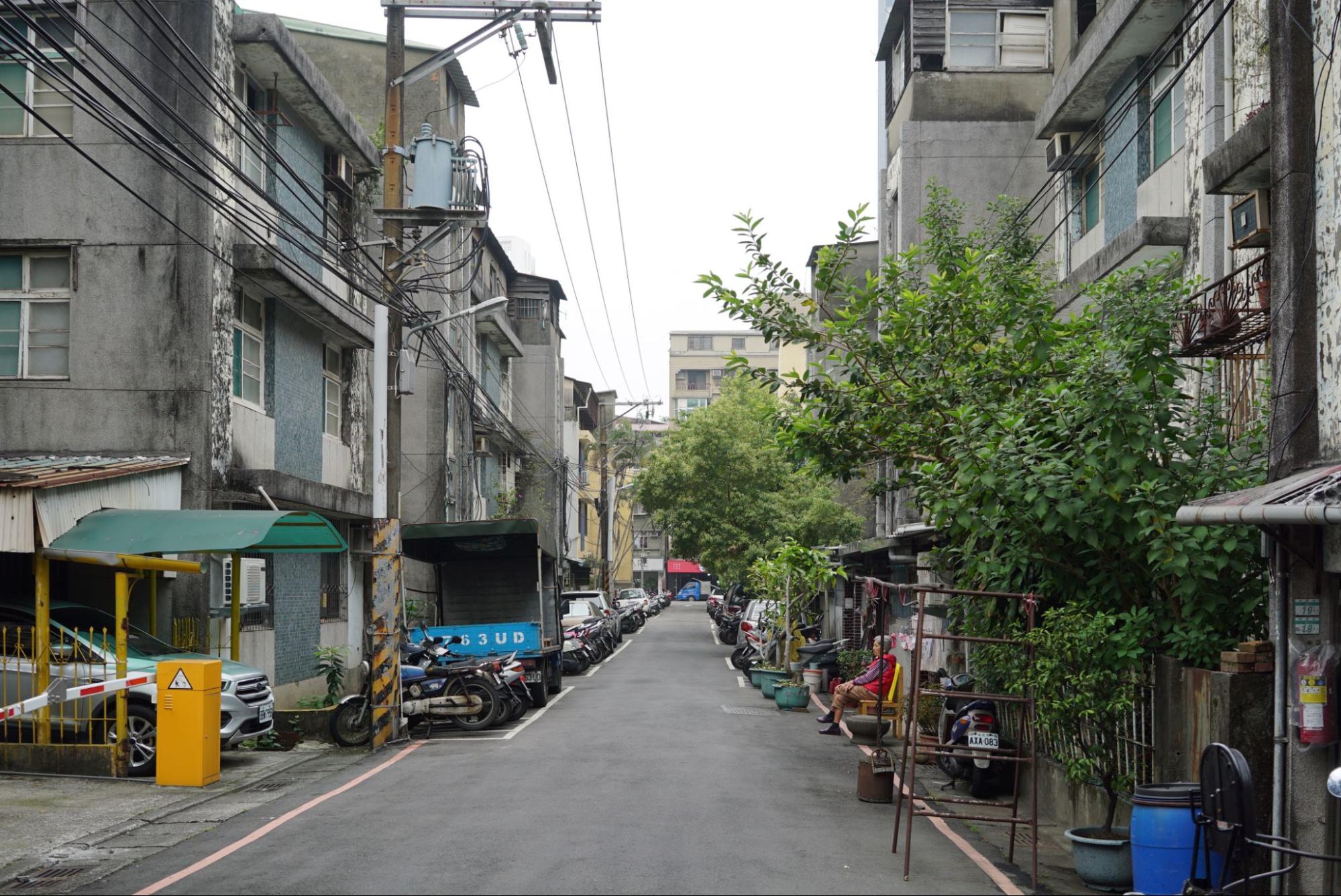
- Postwar Walk-Up Apartment
Buildings on Xinmin Street serve as dormitories for police officers and civil servants. These units are the archetype of the legendary postwar walk-up apartments in Taiwan. Designed for nuclear families, the configuration presents one larger bedroom for parents and two smaller rooms for children. The living room and the dining room share the same space, and the kitchen has a backdoor that leads to the back alley. Some of these back alleys are used for community space and some are occupied by the local residents with an extension of the building.
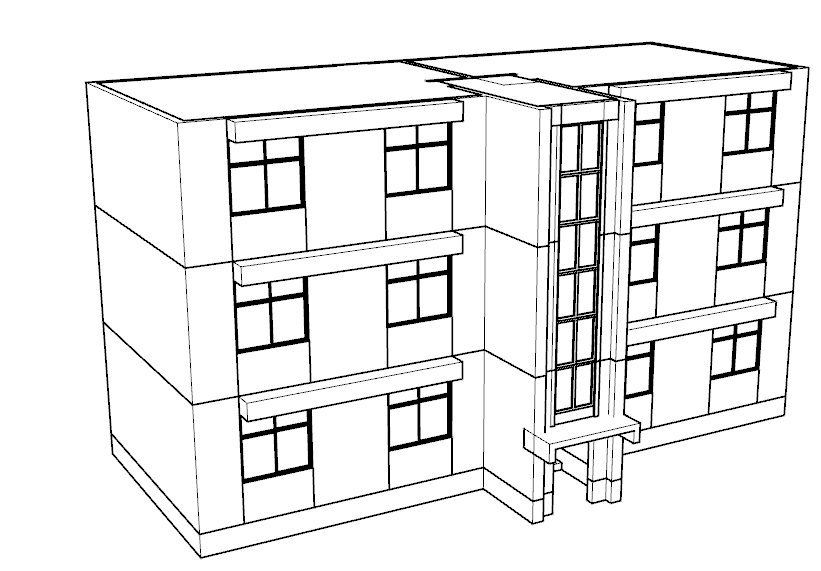
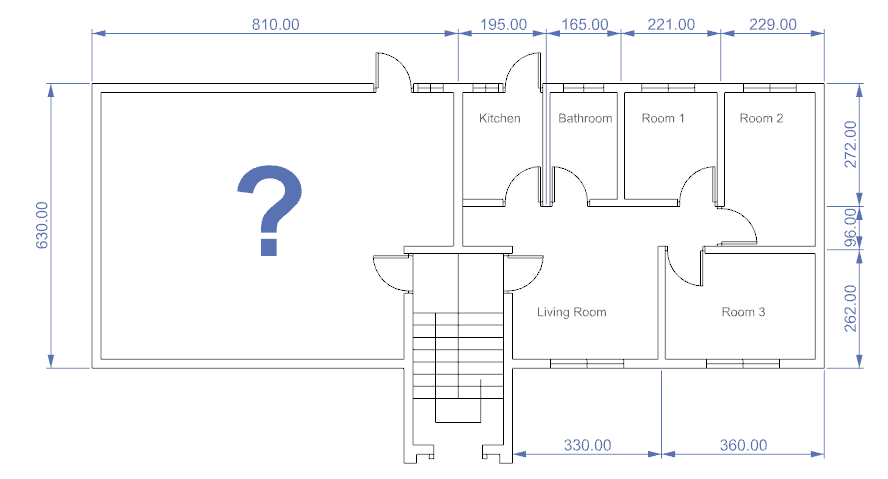
Some of the interior layouts of these postwar walk-up apartments changed over time to accommodate the needs of the residents and the design reflects the city’s past and present expressing both societal and economical characteristics.
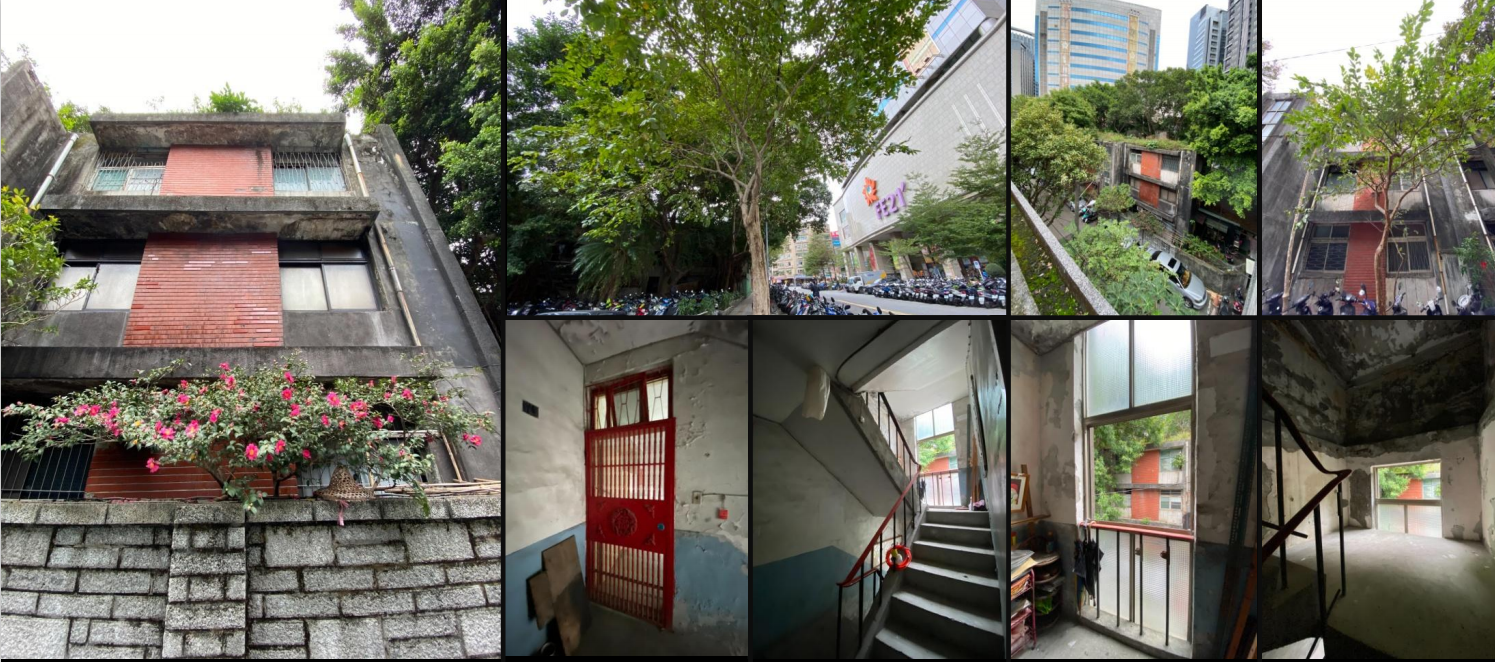
The Xinmin Street neighborhood and the legendary postwar walk-up buildings will act as the competition playground. We invite you to rethink the future of community and home and join us in the conversations that will help craft the Home of Tomorrow in a post-pandemic Asian Community. Xin-Min means “New Citizen” in Mandarin; the challenge is to echo this sentiment by exploring elegant, efficient, and dynamic concepts that strike a balance between live, work, and play for future residents while also exploring spaces that incorporate sustainable technologies that leverage robotics, modular design, prefabrication, and eco-friendly materials.
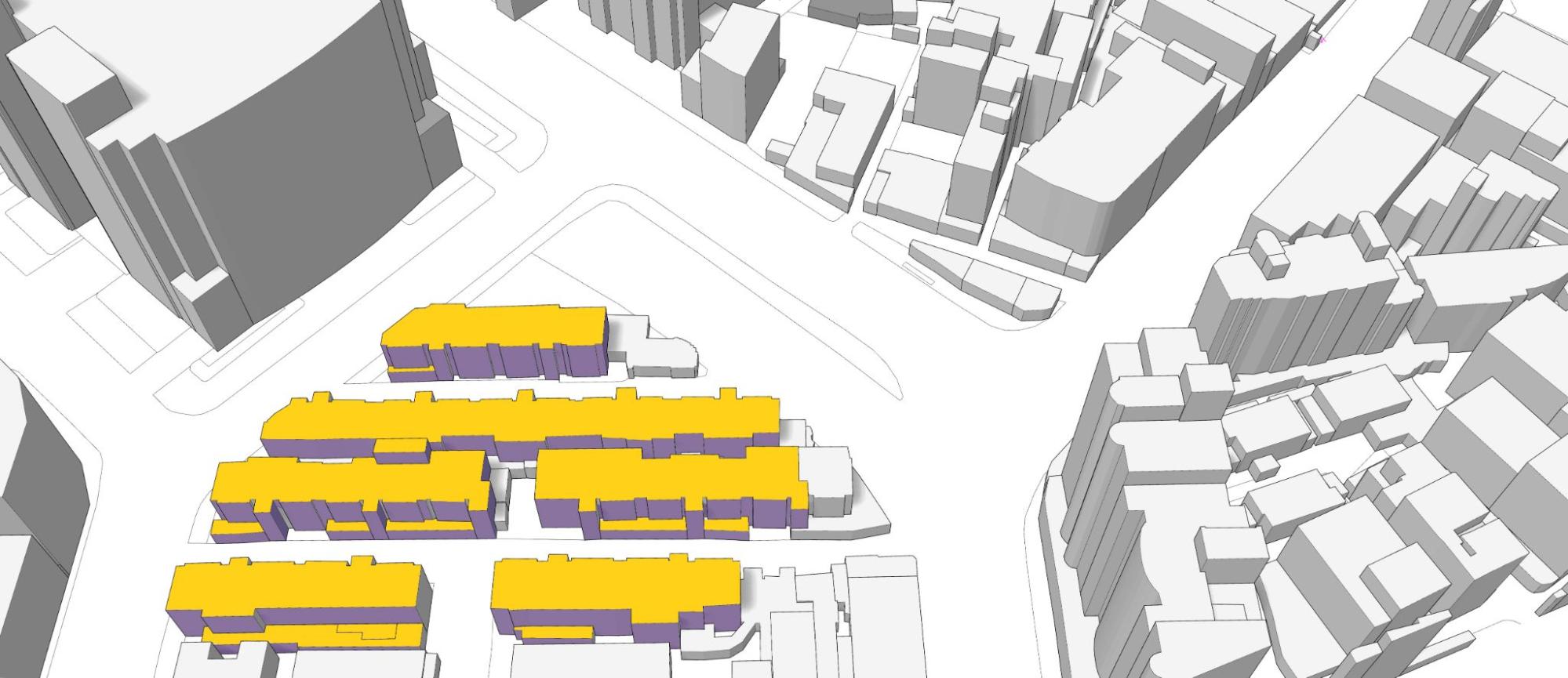
Submissions can focus on one or both of the following scales:
- How can the new technology increase the quality of people’s life, and support all of the activities available within this 10-minute community?
- Urban Activation: 24/7 activation of spaces by creating hyper-efficient, multifunctional, transformable community spaces that can accommodate most activities in functional and practical ways. Consider adapting the park on the north side of the site, the streets and sidewalks, or even small spaces and alleys between buildings.
- Smart Streets: Streets with intelligent urban systems that can actively support the needs of people while enabling new mobility services and community events.
- How can people with diverse needs “live large” in compact, hyper-efficient, transformable homes that perfectly accommodate their complex activities?
- What are the technologies that enable activity recognition and transformation?
- Young Professional Couple. This living/sleeping/entertaining space by evening and weekend dynamically converts to, for instance, a startup office by day for four employees.
- Young Family. This family of four has a comfortable living space by day that converts to separate, private sleeping areas for the parents, and for each child by night. The space must include a home office and study spaces for each person.
- Elderly or Disabled Couple. The husband, who uses a walker to maintain balance, requires small bathing and kitchen spaces with grab-bars and surfaces to prevent falls. The wife is in a wheelchair with the required access and turning radius. The space must transform in real-time to accommodate their needs.
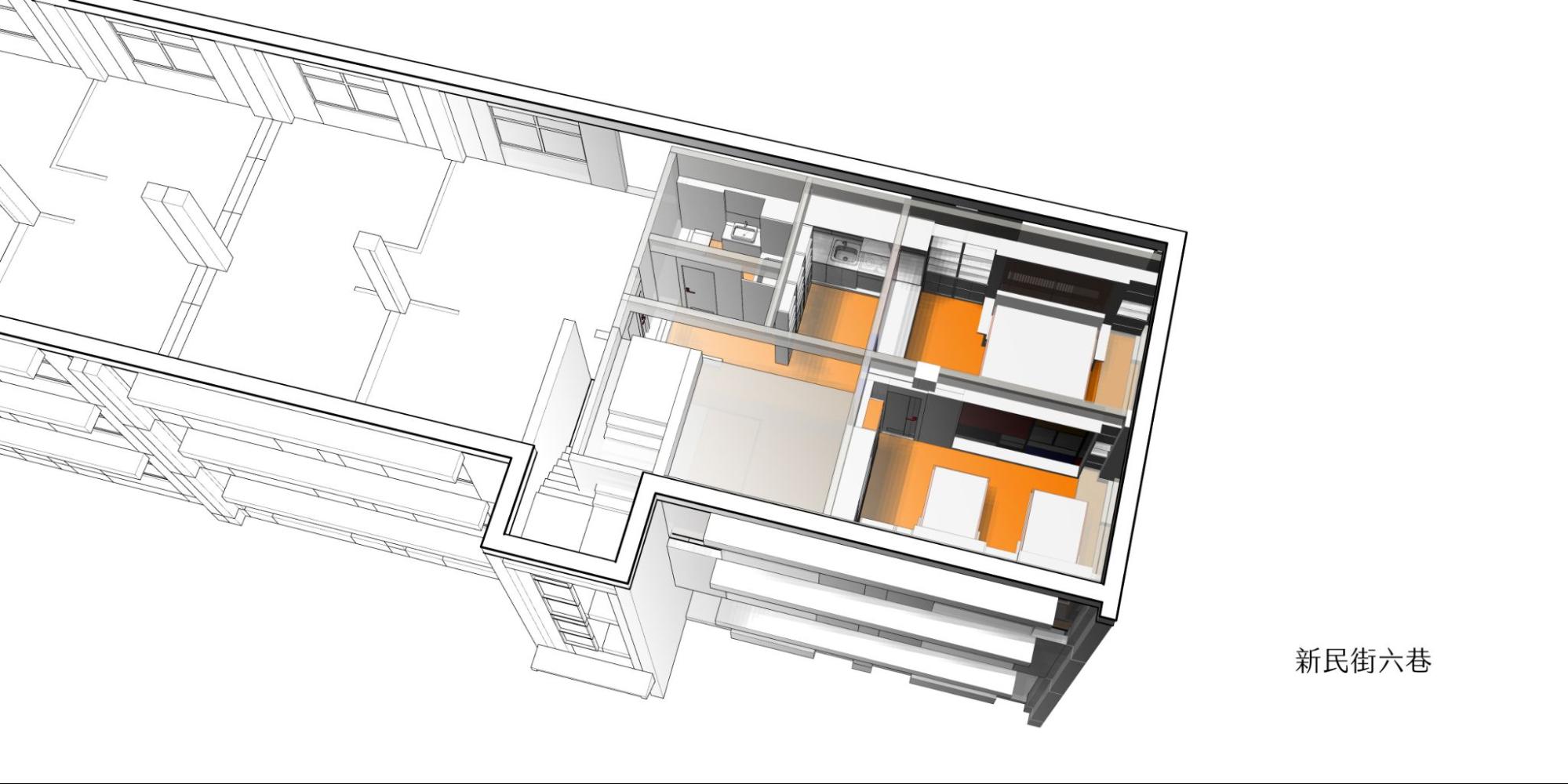
The competition challenges participants to rethink housing design methods and move away from single function-driven approaches while disentangling the structure and interior space. The participants may ignore all interior partitions, use the walk-up apartment dimensions as an open floor plan and explore multipurpose modular infills that can:
- Efficiently accommodate different people’s needs.
- Generate new activities.
- Adapt to other building typologies.
The design should integrate state-of-art technologies such as prefabricated construction, modular design, 3D printing, advanced mechanical actuation, robotics, and sensing technologies and explore the possibilities and push boundaries of the Home of Tomorrow.



-
Best Designs X4 at $5,000 each
- Best unit design concepts (most creative solution to functional requirements of the 4 profiles).
- Best community design concepts (most creative solution to providing amenities to the community).
- Best overall design (best design and artistic expression).
- Best vision of a digital future (most creative use of robotics, communication, etc.).
- Honourable Mentions X4 at $1,500 each
- Certificates: a Certificate of Achievement will be awarded to acknowledge the excellent submissions of all winners, honourable mentions and top three entries of each Best Designs categories.
- Exclusive Interview: The Best Design Winners will get an exclusive interview in both written and video formats. Photos, interviews, and more information about the winners will be published on our website.
- Publication: Winners, honorable mentions, and top three entries will be published in a future publication and on our website.
IMPORTANT DATES
Announce Date: April 22nd 2021 Competition Kickoff: May 22nd 2021 Submissions Deadline: August 22nd 2021 Results Announcement :September 22nd 2021 All deadlines are 11:59 PM CST- Digital presentation board: Graphical representation - size: 24″(h) X 48″(w) in horizontal format. (minimum 1 boards, maximum 3 boards) The upper right corner of each board must contain the participation code. The files must be named after the registration code followed by the board number. For example: A001-1.jpg and 0101-2.jpg.
- Videos, websites or other interactive web based visualization methods: There’s no limitation to the formats of visualization methods for this competition.The participants are free to choose any web based visual method to explain their ideas.The link must be submitted in a text document named after the registration code. For example: A001-website.doc
- Project statement and manifesto: A text document containing the project statement and manifesto that describe your ideas(600 words max). This file must be named after the registration code followed by the word “statement”. For example: A001-statement.doc.
- Information: A text document containing your team’s name, your professions, your address, and your email.This document must be named after the registration code followed by the word “info”. For example: A001-info.doc.
- Submissions to be mailed at xxx@xxxx.xxx
- After completing the registration, participants will receive a confirmation email with a participation code.
- The official language of the competition is English.
- The competition organizers reserve the right to modify the competition schedule if deemed necessary.
- Contacting the Jury is strictly prohibited.
- Participants will be disqualified if any of the competition rules or submission requirements are not adhered to.
- Competition organizers will have the full authority to publish and promote the material, always indicating the author, who will remain the owner of the idea of the project.
- By participating in the competition you allow the competition organiser to publish and modify the received material to publication formats.
